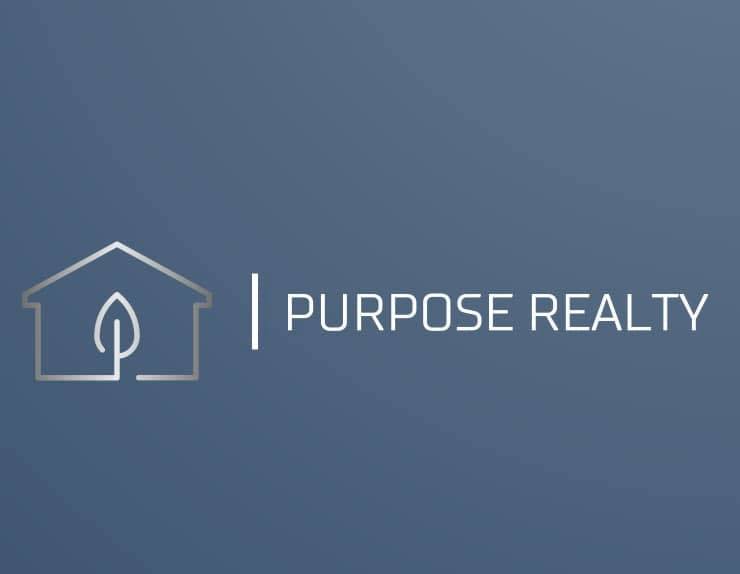Bought with Keller Williams Realty PS
$685,000
$700,000
2.1%For more information regarding the value of a property, please contact us for a free consultation.
4002 Lakeridge DR E Lake Tapps, WA 98391
3 Beds
2 Baths
1,480 SqFt
Key Details
Sold Price $685,000
Property Type Single Family Home
Sub Type Residential
Listing Status Sold
Purchase Type For Sale
Square Footage 1,480 sqft
Price per Sqft $462
Subdivision Lakeridge
MLS Listing ID 1978497
Sold Date 09/20/22
Style 10 - 1 Story
Bedrooms 3
Full Baths 2
HOA Fees $32/mo
Year Built 1983
Annual Tax Amount $5,427
Lot Size 0.439 Acres
Property Description
STUNNING Fully Remodeled Rambler with Lake Tapps View! Sometimes what you're looking for is found...here it is! This house has been completely redone, so you have a large open floor plan with vaulted ceilings and new vinyl plank flooring, a chef kitchen that dreams are made of...including a MASSIVE island with eating space, a high end appliance package, slab granite and a pot filler above the stove. The bathrooms are reminiscent of spas & the bedrooms are retreats away from everything. The outdoor covered living space is perfect for morning, noon & night relaxing! The outbuilding has power and set up for cable and a room away from the house! All major components are BRAND NEW...Electrical panel, Tankless H2O heater, furnace and generator!
Location
State WA
County Pierce
Area 109 - Lake Tapps/Bonne
Rooms
Basement None
Main Level Bedrooms 3
Interior
Interior Features Forced Air, Central A/C, Bath Off Primary, Double Pane/Storm Window, Dining Room, Jetted Tub, Security System, Skylight(s), Vaulted Ceiling(s), Walk-In Pantry
Flooring Engineered Hardwood
Fireplace false
Appliance Dishwasher, Dryer, Microwave, Refrigerator, Stove/Range, Washer
Exterior
Exterior Feature Wood
Garage Spaces 2.0
Community Features Boat Launch, CCRs, Community Waterfront/Pvt Beach, Playground, Tennis Courts
Utilities Available Natural Gas Available, Septic System, Electricity Available, Pellet
Amenities Available Deck, Fenced-Fully, Gas Available, Green House, Outbuildings, Patio, RV Parking
Waterfront No
View Y/N Yes
View Lake, Partial
Roof Type Composition
Parking Type RV Parking, Attached Garage
Garage Yes
Building
Lot Description Paved
Story One
Sewer Septic Tank
Water Public
New Construction No
Schools
Elementary Schools Buyer To Verify
Middle Schools Buyer To Verify
High Schools Buyer To Verify
School District Sumner-Bonney Lake
Others
Senior Community No
Acceptable Financing Cash Out, Conventional, FHA, VA Loan
Listing Terms Cash Out, Conventional, FHA, VA Loan
Read Less
Want to know what your home might be worth? Contact us for a FREE valuation!

Our team is ready to help you sell your home for the highest possible price ASAP

"Three Trees" icon indicates a listing provided courtesy of NWMLS.







