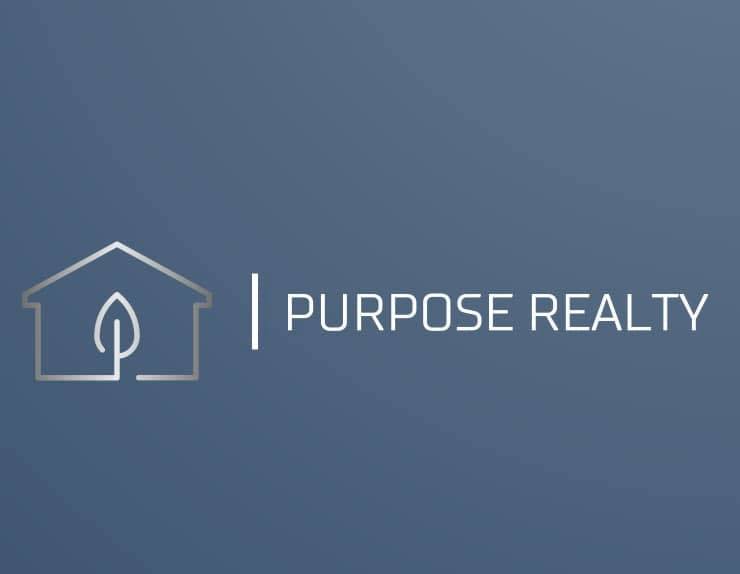Bought with Paramount Real Estate Group
$508,000
$515,000
1.4%For more information regarding the value of a property, please contact us for a free consultation.
291 E Michelle DR Union, WA 98592
3 Beds
1.75 Baths
1,720 SqFt
Key Details
Sold Price $508,000
Property Type Single Family Home
Sub Type Residential
Listing Status Sold
Purchase Type For Sale
Square Footage 1,720 sqft
Price per Sqft $295
Subdivision Alderbrook
MLS Listing ID 2286149
Sold Date 10/15/24
Style 10 - 1 Story
Bedrooms 3
Full Baths 1
HOA Fees $340/mo
Year Built 1972
Annual Tax Amount $2,947
Lot Size 10,454 Sqft
Property Description
Alderbrook single level home on the golf course... Enjoy golf course living only steps away from Hood Canal & the quaint town of Union. This lovely 3 bedroom 2 bath home is situated on a mostly level lot on the 13th fairway. The home has been nicely updated & has easy to maintain grounds. The large garage includes a separate golf cart bay. Included is a large exterior shed with power. The shed could be used as a bunk room, storage area or hobby room. Alderbrook has wonderful amenities inclusive of golf, tennis, dog park, hikiing trails, clubhouse & restaurant. Enjoy the Alderbrook resort & Hood Canal only 2 minutes away. Come tour this home today!
Location
State WA
County Mason
Area 173 - South Shore Hood Canal
Rooms
Basement None
Main Level Bedrooms 3
Interior
Interior Features Bath Off Primary, Double Pane/Storm Window, Dining Room, Fireplace, French Doors, Laminate, Skylight(s), Wall to Wall Carpet, Water Heater
Flooring Laminate, Carpet
Fireplaces Number 1
Fireplaces Type Wood Burning
Fireplace true
Appliance Dishwasher(s), Microwave(s), Refrigerator(s), Stove(s)/Range(s)
Exterior
Exterior Feature Cement Planked, Wood
Garage Spaces 2.0
Community Features Athletic Court, CCRs, Club House, Golf
Amenities Available Cable TV, Deck, High Speed Internet, Outbuildings
Waterfront No
View Y/N Yes
View Golf Course
Roof Type Flat
Parking Type Attached Garage, Off Street
Garage Yes
Building
Lot Description Paved
Story One
Sewer Septic Tank
Water Public
Architectural Style Traditional
New Construction No
Schools
Elementary Schools Buyer To Verify
Middle Schools Buyer To Verify
High Schools Shelton High
School District Shelton
Others
Senior Community No
Acceptable Financing Cash Out, Conventional, FHA, VA Loan
Listing Terms Cash Out, Conventional, FHA, VA Loan
Read Less
Want to know what your home might be worth? Contact us for a FREE valuation!

Our team is ready to help you sell your home for the highest possible price ASAP

"Three Trees" icon indicates a listing provided courtesy of NWMLS.







