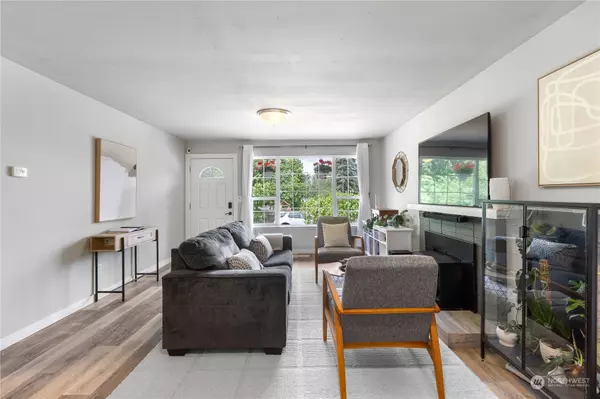Bought with Coldwell Banker Danforth
$642,250
$625,000
2.8%For more information regarding the value of a property, please contact us for a free consultation.
16205 SE Petrovitsky RD Renton, WA 98058
4 Beds
2 Baths
1,320 SqFt
Key Details
Sold Price $642,250
Property Type Single Family Home
Sub Type Residential
Listing Status Sold
Purchase Type For Sale
Square Footage 1,320 sqft
Price per Sqft $486
Subdivision Fairwood
MLS Listing ID 2259591
Sold Date 10/15/24
Style 10 - 1 Story
Bedrooms 4
Full Baths 2
Year Built 1968
Annual Tax Amount $5,900
Lot Size 10,232 Sqft
Property Description
Stunning Rambler Home! This spacious residence boasts a generously sized living room and expansive yard. A well-maintained 4-bedroom, 2-bathroom home is situated on a dead end road, offering ample parking including designated RV spots, combining convenience and comfort. Ideally located near schools, downtown amenities, parks, shopping, and hospitals, it promises unparalleled convenience. The home features excellent interior lighting, enhancing its appeal for both daily living and entertaining. With a recently replaced roof and meticulous upkeep throughout, this property seamlessly combines comfort and functionality, making it an ideal choice for first-time homebuyers and investors alike. This home is pre inspected and move in ready!
Location
State WA
County King
Area 340 - Renton/Benson Hill
Rooms
Basement None
Main Level Bedrooms 4
Interior
Interior Features Bath Off Primary, Ceiling Fan(s), Fireplace, Laminate Hardwood, Walk-In Closet(s), Walk-In Pantry
Flooring Laminate
Fireplaces Number 1
Fireplaces Type Wood Burning
Fireplace true
Appliance Dishwasher(s), Dryer(s), Microwave(s), Refrigerator(s), Stove(s)/Range(s), Washer(s)
Exterior
Exterior Feature Wood
Amenities Available Cable TV, Fenced-Fully, High Speed Internet
Waterfront No
View Y/N Yes
View Territorial
Roof Type Composition
Parking Type Driveway
Building
Lot Description Corner Lot, Dead End Street
Story One
Sewer Septic Tank
Water Public
New Construction No
Schools
Elementary Schools Ridgewood Elem
Middle Schools Northwood Jnr High
High Schools Kentridge High
School District Kent
Others
Senior Community No
Acceptable Financing Cash Out, Conventional, FHA, VA Loan
Listing Terms Cash Out, Conventional, FHA, VA Loan
Read Less
Want to know what your home might be worth? Contact us for a FREE valuation!

Our team is ready to help you sell your home for the highest possible price ASAP

"Three Trees" icon indicates a listing provided courtesy of NWMLS.







