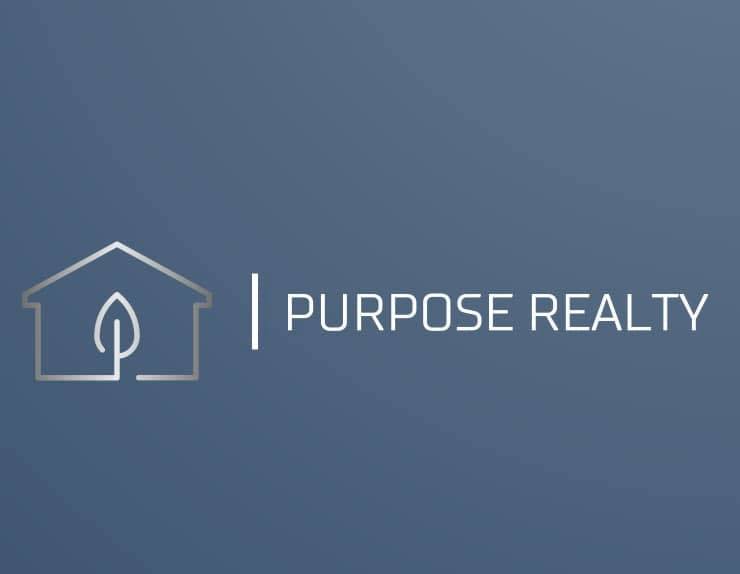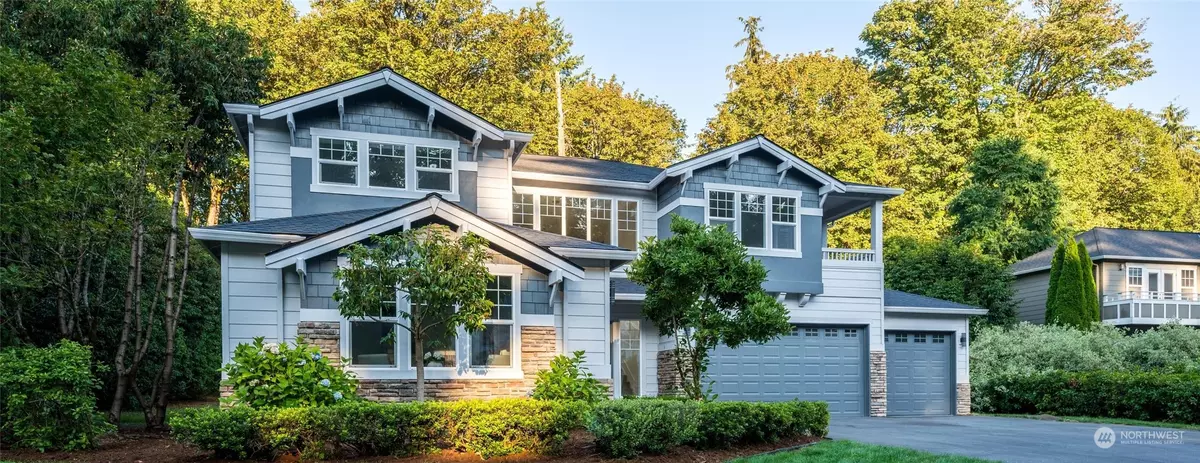Bought with Real Broker LLC
$1,590,000
$1,625,000
2.2%For more information regarding the value of a property, please contact us for a free consultation.
20625 76th AVE SE Snohomish, WA 98296
4 Beds
2.5 Baths
3,119 SqFt
Key Details
Sold Price $1,590,000
Property Type Single Family Home
Sub Type Residential
Listing Status Sold
Purchase Type For Sale
Square Footage 3,119 sqft
Price per Sqft $509
Subdivision Snohomish
MLS Listing ID 2276096
Sold Date 11/05/24
Style 12 - 2 Story
Bedrooms 4
Full Baths 2
Half Baths 1
HOA Fees $57/ann
Year Built 2000
Annual Tax Amount $9,211
Lot Size 0.610 Acres
Property Description
The one of a kind Beautiful house in Gorgeous neighborhood. Fabulous Entrance with European modern wall. New Roof. New updated kitchen with Gorgeous Cafe appliance, white faucet with motion censor, wine cooler fridge, and extra storage in kitchen coffee corner. Fire place with large European black tile. Beautiful remodeled bathrooms with large tile, electric towel warmer, new vanity cabinets, motion sensors and Luxury toilets. Upstairs four bedroom extra bonus room. Hardwood floor throughout the house. New Washer and Dryer in laundry room. Cute balcony on 2nd floor. Beautiful Accent wall in master bedroom. Property has large deck, Central Air Conditioning, Sprinkle system, shed and large open backyard space for your desire ideas.
Location
State WA
County Snohomish
Area 610 - Southeast Snohomish
Rooms
Basement None
Interior
Interior Features Built-In Vacuum, Ceramic Tile, Dining Room, Fireplace, French Doors, Skylight(s), Sprinkler System, Vaulted Ceiling(s), Walk-In Closet(s), Walk-In Pantry, Wall to Wall Carpet
Flooring Ceramic Tile, Engineered Hardwood, Carpet
Fireplaces Number 1
Fireplaces Type Gas
Fireplace true
Appliance Dishwasher(s), Dryer(s), Disposal, Refrigerator(s), Stove(s)/Range(s), Washer(s)
Exterior
Exterior Feature Cement Planked, Wood Products
Garage Spaces 3.0
Community Features CCRs, Playground, Trail(s)
Waterfront No
View Y/N No
Roof Type Composition
Parking Type Attached Garage
Garage Yes
Building
Lot Description Paved
Story Two
Sewer Septic Tank
Water Public
New Construction No
Schools
School District Monroe
Others
Senior Community No
Acceptable Financing Cash Out, Conventional, FHA, VA Loan
Listing Terms Cash Out, Conventional, FHA, VA Loan
Read Less
Want to know what your home might be worth? Contact us for a FREE valuation!

Our team is ready to help you sell your home for the highest possible price ASAP

"Three Trees" icon indicates a listing provided courtesy of NWMLS.







