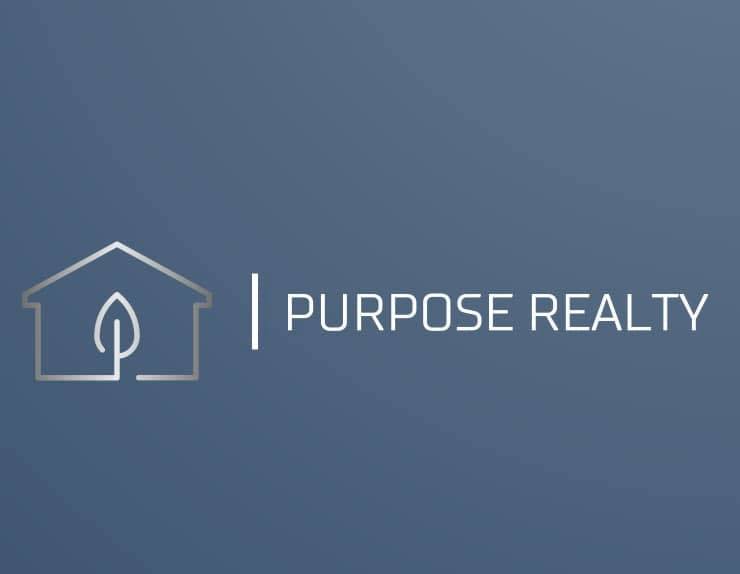Bought with WeLakeside
$1,001,250
$998,500
0.3%For more information regarding the value of a property, please contact us for a free consultation.
1226 S Lake Stickney DR Lynnwood, WA 98087
4 Beds
2.5 Baths
3,610 SqFt
Key Details
Sold Price $1,001,250
Property Type Single Family Home
Sub Type Residential
Listing Status Sold
Purchase Type For Sale
Square Footage 3,610 sqft
Price per Sqft $277
Subdivision Lake Stickney
MLS Listing ID 2285468
Sold Date 11/04/24
Style 15 - Multi Level
Bedrooms 4
Full Baths 2
Half Baths 1
Year Built 1993
Annual Tax Amount $10,521
Lot Size 1.390 Acres
Lot Dimensions 228 x 148 (+/-)
Property Description
Welcome to your dream home! This custom-built masterpiece offers levels of luxurious living space for multi-generational living. With 4 spacious beds & 2.5 baths, including a private primary suite wing with walk-in closet & full bath, every inch is crafted for comfort & style. The bonus room provides added versatility, ideal for movie nights or a cozy retreat. Impeccable craftsmanship & thoughtful design details make this home truly stand out. Nestled on over an acre of mostly sloped land, you'll enjoy both privacy & proximity to fantastic amenities & Everett's airport. Recent upgrades, including fresh paint, new carpet, and a durable 50-year roof, ensure years of worry-free living. Don’t miss your chance to own this exquisite gem!
Location
State WA
County Snohomish
Area 740 - Everett/Mukilteo
Rooms
Basement Daylight, Finished
Main Level Bedrooms 3
Interior
Interior Features Bath Off Primary, Built-In Vacuum, Ceiling Fan(s), Double Pane/Storm Window, Dining Room, Fireplace, French Doors, Hardwood, High Tech Cabling, Jetted Tub, Skylight(s), Vaulted Ceiling(s), Walk-In Closet(s), Wall to Wall Carpet, Water Heater
Flooring Hardwood, Slate, Vinyl, Carpet
Fireplaces Number 2
Fireplaces Type Wood Burning
Fireplace true
Appliance Dishwasher(s), Dryer(s), Disposal, Microwave(s), Refrigerator(s), Stove(s)/Range(s), Washer(s)
Exterior
Exterior Feature Brick, Wood
Garage Spaces 3.0
Community Features Boat Launch, Club House, Park, Playground
Amenities Available Cable TV, Deck, Gas Available, High Speed Internet
Waterfront No
View Y/N No
Roof Type Composition
Parking Type Driveway, Detached Garage
Garage Yes
Building
Lot Description Paved
Story Multi/Split
Sewer Septic Tank
Water Public
Architectural Style Traditional
New Construction No
Schools
Elementary Schools Odyssey Elem
Middle Schools Voyager Mid
High Schools Mariner High
School District Mukilteo
Others
Senior Community No
Acceptable Financing Cash Out, Conventional
Listing Terms Cash Out, Conventional
Read Less
Want to know what your home might be worth? Contact us for a FREE valuation!

Our team is ready to help you sell your home for the highest possible price ASAP

"Three Trees" icon indicates a listing provided courtesy of NWMLS.







